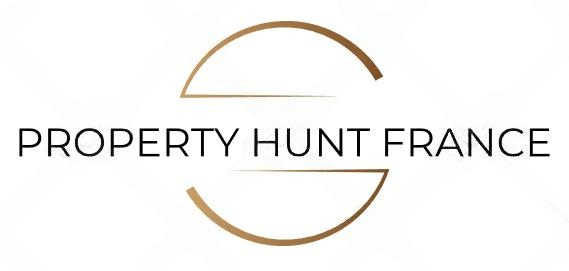Uzès - 30700
1,195,000€
330 m2/ 3552 sqft living area
1800m2/ 19,375 sqft of land
6 Bedrooms
On a landscaped 1,800 m2 plot, this contemporary architect-designed villa combines space, light, and modern comfort at just a 5-minute drive from the city center.
The entrance is marked by a striking oversized wooden pivot door. Inside, natural light fills the impressive living room with six-meter-high ceilings. The open-plan space is divided into several areas: a lounge, dining area, and a relaxation corner. The fully equipped kitchen integrates seamlessly with the living area, while a discreet laundry room adds functionality.
Upstairs, a mezzanine with walkway overlooks the living room. This level features an open office space and a master suite with bathroom and walk-in closet.
On the ground floor, three bedrooms and an additional TV lounge form the main night area. Through an intimate patio, you access an independent apartment with two bedrooms and a kitchenette—ideal for guests or extended family.
The outdoor spaces are organized around a 10×5 heated saltwater pool, surrounded by Mediterranean landscaping. A pool house with shower and toilet completes the setting.
Additional features include underfloor heating, a fireplace insert, a double garage, and a wine cellar.
Please see below for more photos.
DPE : C
Climate Rating : C






















