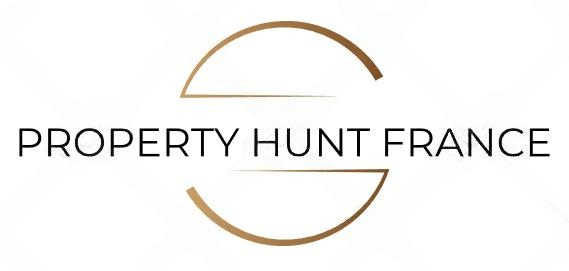Montpellier - 34000
720,000€
130 m2/ 1399 sqft living area
300 m2/ 3229 sqft of land
3 Bedrooms
Located in the highly sought-after district of Montpellier “Les Aubes,” close to shops and the local market, this fully renovated townhouse built in 1984 offers 130 m² of living space.
The property sits on a 300 m² enclosed plot and is arranged over two levels. On the ground floor, a spacious living area of more than 50 m² opens onto a private garden with no overlooking neighbors. The outdoor spaces include a swimming pool, a landscaped pergola, and a second terrace.
The living area is organized into a fitted and equipped kitchen, a dining space, and a lounge with a wood-burning stove. Large windows provide natural light throughout the day.
The upper floor includes three bedrooms: one large 18 m² room (originally two bedrooms, now combined) with a dressing area and office corner, a second 15 m² bedroom with direct access to a shower room, and a third bedroom of 11 m². A separate office of 9 m², two shower rooms, and a separate WC complete the layout.
High-quality features include double glazing, a condensing boiler, aluminum shutters, and a wood stove. Travertine flooring is used on the ground floor, and light wood parquet flooring on the upper level. Additional equipment includes automatic garden irrigation, a water softener, and an alarm system.
The property also offers a garage with direct access to the house, a utility room, and an additional WC and shower on the ground floor.
The area is calm, residential, and family-friendly, with schools nearby. Street parking is easy and free. Public transport is accessible: bus line 14 within 2 minutes’ walk, tram stop “Beaux-Arts” (line 4) 10 minutes on foot, and “Corum” (line 1) also 10 minutes away.
Please see below for more photos.
DPE : C
Climate Rating : C
























